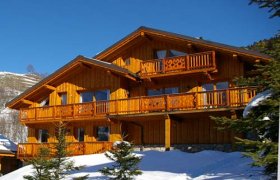This beautiful contemporary chalet is made of wood, has expansive picture windows, and a direct access to the ski runs. The three-story chalet is located in a group of chalets in the heart of a small village. It opens widely to the garden and has a panoramic view of the region and part of the picturesque village.
Chalet Méribel
Méribel · Alps12 persons 6 rooms 6 bathrooms
450 m² living space · 2,000 m² garden · Spa · sauna · direct access to the ski runs
-
-
The layout is well-planned and has proportions. On the ground floor, a hall leads to a large, living room (80 m²) with a bar and lounge. French windows along the whole side of this level open to a beautiful deck with a panorama overlooking the garden. There is a fully equipped kitchen and the overall standard of equipment is high. The bedrooms are all spacious, have a private bathroom, and open either to a terrace or a balcony. There are two double bedrooms on each floor of the house. A private garage, ski room, and private spa with sauna and shower are located on a side level. There is a direct access to the nearby ski runs.
-
Pool and Spa
- sauna
Interior amenities
- digicode security system
- cloakroom and guest WC
Kitchen
- separate kitchen
- modern kitchen
- dishwasher
- oven
- microwave
- gas stovetop
- refrigerator
- separate freezer
Laundry
- Laundry room
- washing machine
- dryer
Stereo – Video – Multimedia
- wide-screen TV
- satellite TV
- DVD player
- hi-fi equipment
- GSM reception
- telephone
Grounds – Parking – Garden
- exterior lighting
- private covered parking
Climate control
- floor heating
- fireplace
Security facilities
- front door with digicode system
- remote controlled entry gate
Additional services available
- gardener
- cleaning
- cook
- babysitter

-
1. Woche 2. Woche 3. Woche 4./5. Woche Jänner 1.1. - 7.1. 8.1. - 14.1. 15.1. - 21.1. 22.1. - 31.1. Februar 1.2. - 7.2. 8.2. - 14.2. 15.2. - 21.2. 22.2. - 29.2. März 1.3. - 7.3. 8.3. - 14.3. 15.3. - 21.3. 22.3. - 31.3.. April 1.4. - 7.4. 8.4. - 14.4. 15.4. - 21.4. 22.4. - 30.4. Mai 1.5. - 7.5. 8.5. - 14.5. 15.5. - 21.5. 22.5. - 31.5. Juni 1.6. - 7.6. 8.6. - 14.6. 15.6. - 21.6. 22.6. - 30.6. Juli 1.7. - 7.7. 8.7. - 14.7. 15.7. - 21.7. 22.7. - 31.7. August 1.8. - 7.8. 8.8. - 14.8. 15.8. - 21.8. 22.8. - 31.8. September 1.9. - 7.9. 8.9. - 14.9. 15.9. - 21.9. 22.9. - 30.9. Oktober 1.10. - 7.10. 8.10. - 14.10. 15.10. - 21.10. 22.10. - 31.10. November 1.11. - 7.11. 8.11. - 14.11 15.11. - 21.11. 22.11. - 30.11. Dezember 1.12. - 7.12. 8.12. - 14.12. 15.12. - 21.12. 22.12. - 31.12. ( no responsibility is taken for the correctness of information )verfügbarnicht verfügbarTHIS PAGE IS NOT YET IN OPERATION
PLEASE CONTACT US USING THE FORM ON THE REQUEST PAGE
-
Méribel
Shops : 800 m
Airport : 90 km
Train station TGV : 35 km -
