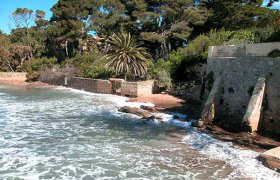Inspired by the Balinese style, this property comprises three buildings and enjoys a very exclusive location, with the sea at its feet. It is situated opposite the Giens peninsula, in a 1,500-m² Mediterranean garden ornamented with figures of Buddha. A private entrance in the garden leads to a cricket field. A place of relaxation for a pleasant stay with the family.
Villa Varoise
Carqueiranne · Côte Varoise10 persons 5 rooms 3 bathrooms
250 m² living space · 1,500 m² mediterranean garden · at the seaside · access to small bay
-
-
An inner courtyard leads to the first two villas of the compound. One of them is designed in the Provence style, and features a kitchen, two double occupancy rooms, and a bathroom. On the ground floor of the second villa are a dining room and a living room, with large sliding glass doors connecting it to the exterior. On the same level is also a well-equipped kitchen. The sleeping area upstairs includes two double occupancy rooms, one with a terrace and a dressing room, and a shared bathroom. This villa, designed in the Bali style, also has an interior patio and a garden facing west. The two villas are connected by a stairway leading from the patio.
The third bathroom, with shower, is located along with a cooking niche in a fisherman’s cottage on the edge of the garden, closest to the sea. The outdoor dining area on the terrace overlooking the ocean has a wonderful view of the Giens peninsula. -
Bedroom 1
- on the first upper floor
- in width: 160 cm
- separate balcony/terrace
Bedroom 2
- on the first upper floor
- in width: 180 cm
Bedroom 3
- on the first upper floor
- in width: 160 cm
Bedroom 4
- on the ground floor
- in width: 180 cm
Bedroom 5
- on the ground floor
- in width: 160 cm
- separate bathroom
- WC
- shower
Interior amenities
- cloakroom and guest WC
Kitchen
- separate kitchen
- modern kitchen
- dishwasher
- microwave
- gas stovetop
- grill
- refrigerator
Stereo – Video – Multimedia
- TV
- DVD player
- hi-fi equipment
- telephone
Bathrooms
- private bathroom
- with bathtub
- with italian shower
- second bathroom
- separate WC
Grounds – Parking – Garden
- fenced grounds
- exterior lighting
- private covered parking
Outdoor facilities
- outdoor furniture
- sunshade
- outdoor dining area
- mobile outdoor barbeque
Games and entertainment
- landing stage (port / harbour) nearby
Climate control
- floor heating
Additional services available
- cleaning
- cook
- babysitter

-
1. Woche 2. Woche 3. Woche 4./5. Woche Jänner 1.1. - 7.1. 8.1. - 14.1. 15.1. - 21.1. 22.1. - 31.1. Februar 1.2. - 7.2. 8.2. - 14.2. 15.2. - 21.2. 22.2. - 29.2. März 1.3. - 7.3. 8.3. - 14.3. 15.3. - 21.3. 22.3. - 31.3.. April 1.4. - 7.4. 8.4. - 14.4. 15.4. - 21.4. 22.4. - 30.4. Mai 1.5. - 7.5. 8.5. - 14.5. 15.5. - 21.5. 22.5. - 31.5. Juni 1.6. - 7.6. 8.6. - 14.6. 15.6. - 21.6. 22.6. - 30.6. Juli 1.7. - 7.7. 8.7. - 14.7. 15.7. - 21.7. 22.7. - 31.7. August 1.8. - 7.8. 8.8. - 14.8. 15.8. - 21.8. 22.8. - 31.8. September 1.9. - 7.9. 8.9. - 14.9. 15.9. - 21.9. 22.9. - 30.9. Oktober 1.10. - 7.10. 8.10. - 14.10. 15.10. - 21.10. 22.10. - 31.10. November 1.11. - 7.11. 8.11. - 14.11 15.11. - 21.11. 22.11. - 30.11. Dezember 1.12. - 7.12. 8.12. - 14.12. 15.12. - 21.12. 22.12. - 31.12. ( no responsibility is taken for the correctness of information )verfügbarnicht verfügbarTHIS PAGE IS NOT YET IN OPERATION
PLEASE CONTACT US USING THE FORM ON THE REQUEST PAGE
-
Carqueiranne
Shops : 1 km
Supermarket : 1 kmAirport : 7 km
Train station TGV : 8 km
Port : 500 m -
