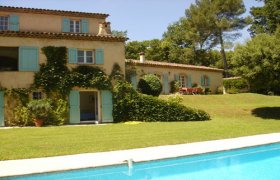A charming property in the heart of a tree-filled park, laid out on 9,000 m² of private land, with six golf courses nearby. This villa enjoys an exclusive setting in a high-end residential area that is very quiet, yet also close to the beaches and the glamour of Cannes. It’s a perfect vacation spot with a country house feeling, located directly on the Côte d’Azur.
Villa Valbonne
Valbonne · Côte d’Azur8 persons 4 rooms 3 bathrooms
300 m² living space · 9,000 m² land · swimming pool · near the golf courses
-
-
Laid out on the ground floor, on 100 m², are a living room, dining room, TV lounge, and a separate, fully-equipped traditional kitchen. Private billiard room. Large windows fill the rooms with ample daylight. The rooms open onto a vine-covered pergola and garden.
In the left wing of the house is a bedroom suite with private bath and dressing room. The other wing contains two bedrooms sharing a bathroom, with a separate entrance from the terrace and garden. The fourth bedroom and a shower bath are located on the second floor. The villa is very sunny, and is decorated in pleasing colors. A number of terraces laid out in all directions follow the daily path of the sun: the summer dining area in the shade of the courtyard for lunch; the south terrace for breakfast. Deck chairs and umbrellas line the 15 × 6 meter pool. For those who like to take walks, there are many forest trails within reach of the villa, and six golf courses are located less than fifteen minutes away. -
Pool and Spa
- outdoor pool
- tiled
- conventional swimming pool
- chlorinated
- exterior lighting
- automatic filter system
- tile pool deck
- entry steps
Kitchen
- separate kitchen
- dishwasher
- pyrolytic oven
- microwave
- glass ceramic stovetop
- second refrigerator
Laundry
- washing machine
- dryer
Stereo – Video – Multimedia
- plasma TV
- satellite subscription channels
- DVD player
- hi-fi equipment
- GSM reception
- telephone
- WIFI internet
Bathrooms
- private bathroom
- with WC
- with bathtub
- with italian shower
- second bathroom
- separate WC
Grounds – Parking – Garden
- fenced grounds
- automatic sprinkler system
- exterior lighting
- private parking
Outdoor facilities
- outdoor furniture
- sunshade
- outdoor barbeque with gas
Games and entertainment
- table tennis
- golf course nearby
Climate control
- electric heating
Security facilities
- automatic entry gate
Additional services available
- gardener
- cleaning

-
1. Woche 2. Woche 3. Woche 4./5. Woche Jänner 1.1. - 7.1. 8.1. - 14.1. 15.1. - 21.1. 22.1. - 31.1. Februar 1.2. - 7.2. 8.2. - 14.2. 15.2. - 21.2. 22.2. - 29.2. März 1.3. - 7.3. 8.3. - 14.3. 15.3. - 21.3. 22.3. - 31.3.. April 1.4. - 7.4. 8.4. - 14.4. 15.4. - 21.4. 22.4. - 30.4. Mai 1.5. - 7.5. 8.5. - 14.5. 15.5. - 21.5. 22.5. - 31.5. Juni 1.6. - 7.6. 8.6. - 14.6. 15.6. - 21.6. 22.6. - 30.6. Juli 1.7. - 7.7. 8.7. - 14.7. 15.7. - 21.7. 22.7. - 31.7. August 1.8. - 7.8. 8.8. - 14.8. 15.8. - 21.8. 22.8. - 31.8. September 1.9. - 7.9. 8.9. - 14.9. 15.9. - 21.9. 22.9. - 30.9. Oktober 1.10. - 7.10. 8.10. - 14.10. 15.10. - 21.10. 22.10. - 31.10. November 1.11. - 7.11. 8.11. - 14.11 15.11. - 21.11. 22.11. - 30.11. Dezember 1.12. - 7.12. 8.12. - 14.12. 15.12. - 21.12. 22.12. - 31.12. ( no responsibility is taken for the correctness of information )verfügbarnicht verfügbarTHIS PAGE IS NOT YET IN OPERATION
PLEASE CONTACT US USING THE FORM ON THE REQUEST PAGE
-
Valbonne
Cannes : 13 km
Airport Nice : 30 kmShops : 2 km
Supermarket : 2 kmAirport : 30 km
Train station TGV : 14 km
Port : 10 km -
